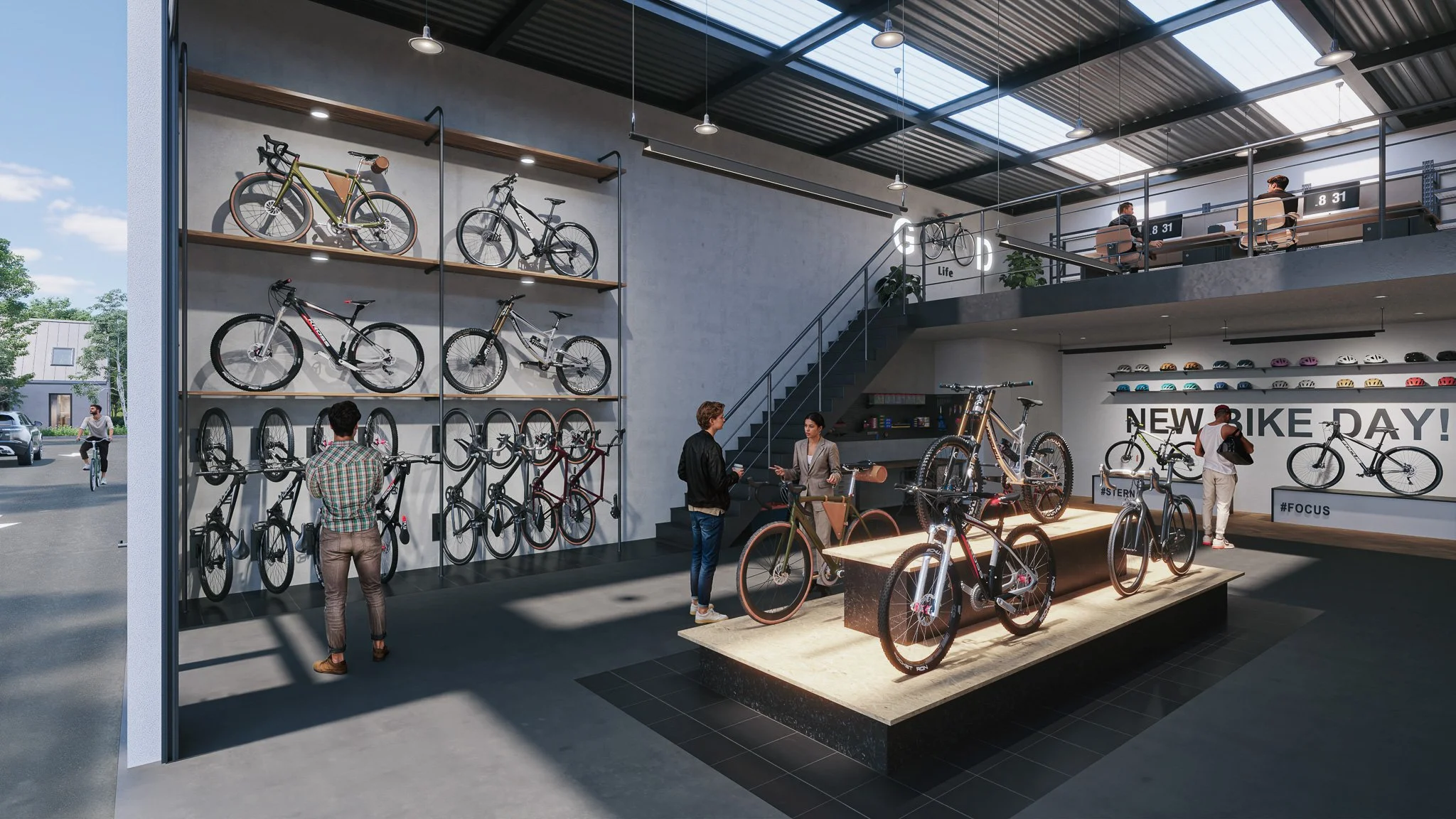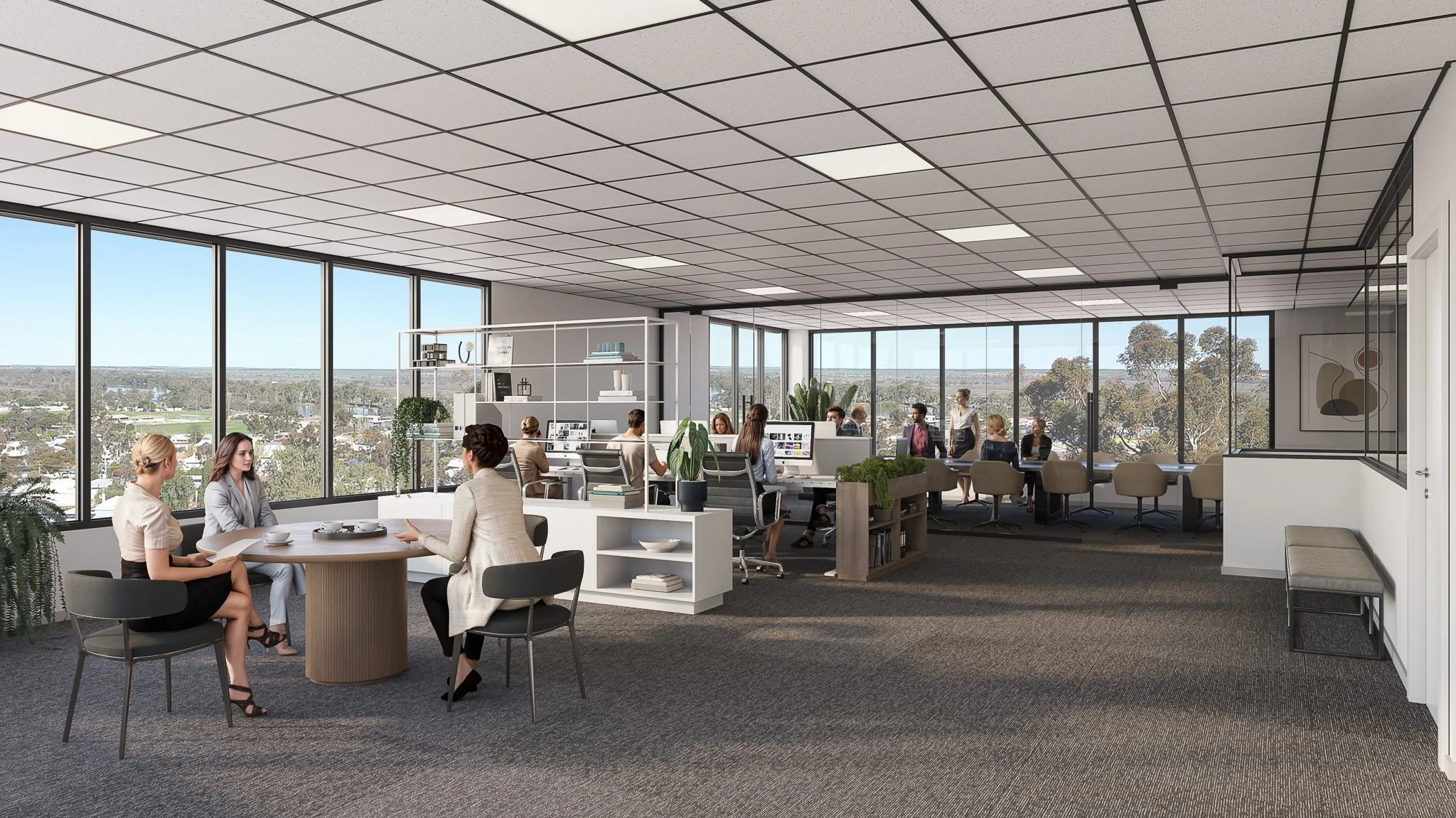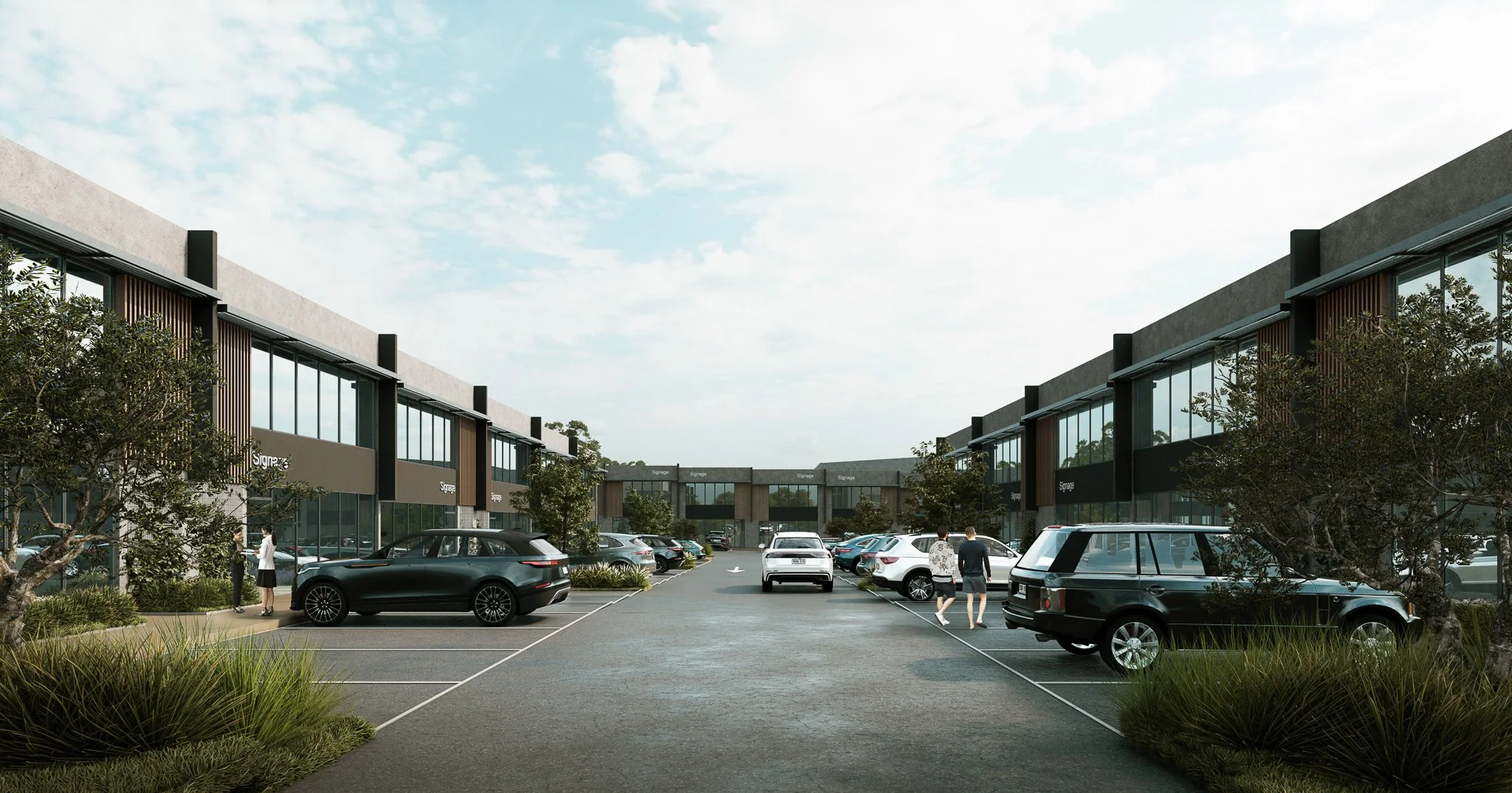Features and Inclusion:
Position your business for success within an environment purpose-built to help you grow.
Prime Business Park redefines modern working in Bendigo — offering flexible, high-quality workspaces designed to meet the needs of today’s growing businesses. Each space combines contemporary architecture, functional layouts, and premium finishes to create an environment that enhances productivity, professionalism, and long-term value.
“Distinctive, dynamic, and designed for success — no other workplace in Bendigo compares.”
Nicholas Tissot, Director - Prime Urban Group
Spanning multiple architecturally designed buildings, Prime Business Park East Bendigo offers flexible, high-quality workspace solutions tailored to businesses of every size and sector. Whether you’re seeking a compact office or a larger commercial facility, each space is designed to adapt to your operational needs and support long-term growth.
From acquisition to move-in, our experienced team delivers a seamless, end-to-end experience. Enjoy open floor plans, premium finishes, and modern fixtures and finishes throughout each unit. Every detail has been considered to help you move in with ease and immediately make the space your own — enabling your business to thrive from day one.
Get the most out of your workspaces
Office Inclusions:
Reinforced concrete ground slabs constructed throughout all buildings. Commercial carpet to first floor.
Precast concrete panels for fire rating.
Architecturally designed composite timber cladding and paint finishes where detailed. Architectural Louvres above windows for shading.
Internal stud and plaster walls, with a white painted finish.
Tinted Double double-glazed aluminium framed windows.
LED panel lights to the ceiling in offices.
LED ceiling down lights in the bathroom.
Metallic clad roof with sisalation insulation.
Disabled toilet with vanity, basin, tiled walls, lighting and ventilation.
Split system air-conditioning installed to each office on the ground and first level.
Kitchenette facilities, includingl Stainless steel sink. Melamine cupboards and drawers. Electric hot water unit supplying the kitchenette and bathroom. Dishwasher to each office kitchenette.
General Power Outlets (GPO’s) and Internet data points installed to ground and first level through skirting ducts.
NBN available for connection.
Individual switchboard to each office.
Warehouse Inclusions:
Reinforced concrete ground slabs constructed throughout all buildings.
Steel mezzanine installed to nominated units.
Precast concrete panels with a natural finish.
Architecturally designed composite timber cladding and paint finishes where detailed.
Concrete precast panels to meet fire ratings.
Natural concrete finish to warehouses.
Aluminum framed windows.
Aluminium framed hinged door with lever handle and deadlock mechanism.
High bay warehouse lighting.
LED ceiling downlights in the bathroom.
Roller Shutter door to each warehouse unit.
Metallic clad roof with sisalation insulation.
Translucent sheets included to warehouses.
Bathroom facilities; including; Toilet, vanity, basin, painted walls, tiled floor, tile skirting, lighting and ventilation.
Kitchenette facilities, including; Stainless steel sink. Melamine cupboards and drawers. Electric hot water unit supplying the kitchenette and bathroom.
GPOs installed throughout.
NBN available for connection.
Individual switchboard to each warehouse.
Common Area Inclusions:
Reinforced concrete roadway and car parking.
Asphalt roadway and car parking to Office areas.
Plumbing, electricity, sewerage, water and stormwater construction in accordance with National Construction Code (NCC) and requirements of relevant authorities.
Ventilation in accordance with NCC.
Emergency lighting in accordance with NCC.
Fire services to comply with requirements.
Landscaping installed through the development. Maintenance by Owners Corporation.
On-title car parking allocated to each Office.
Surrounding common and on-street car parking.
Allocated on-title private storage unit to nominated offices. Pedestrian and car access.




